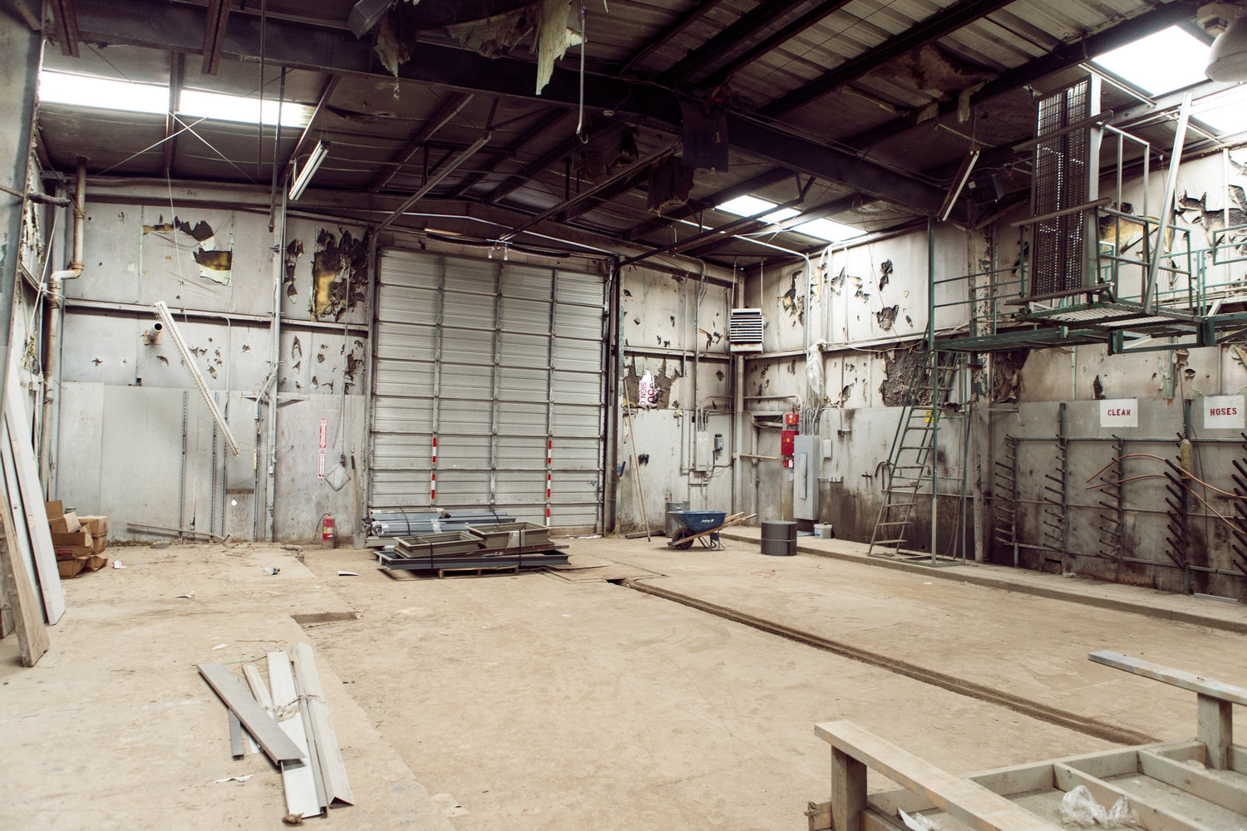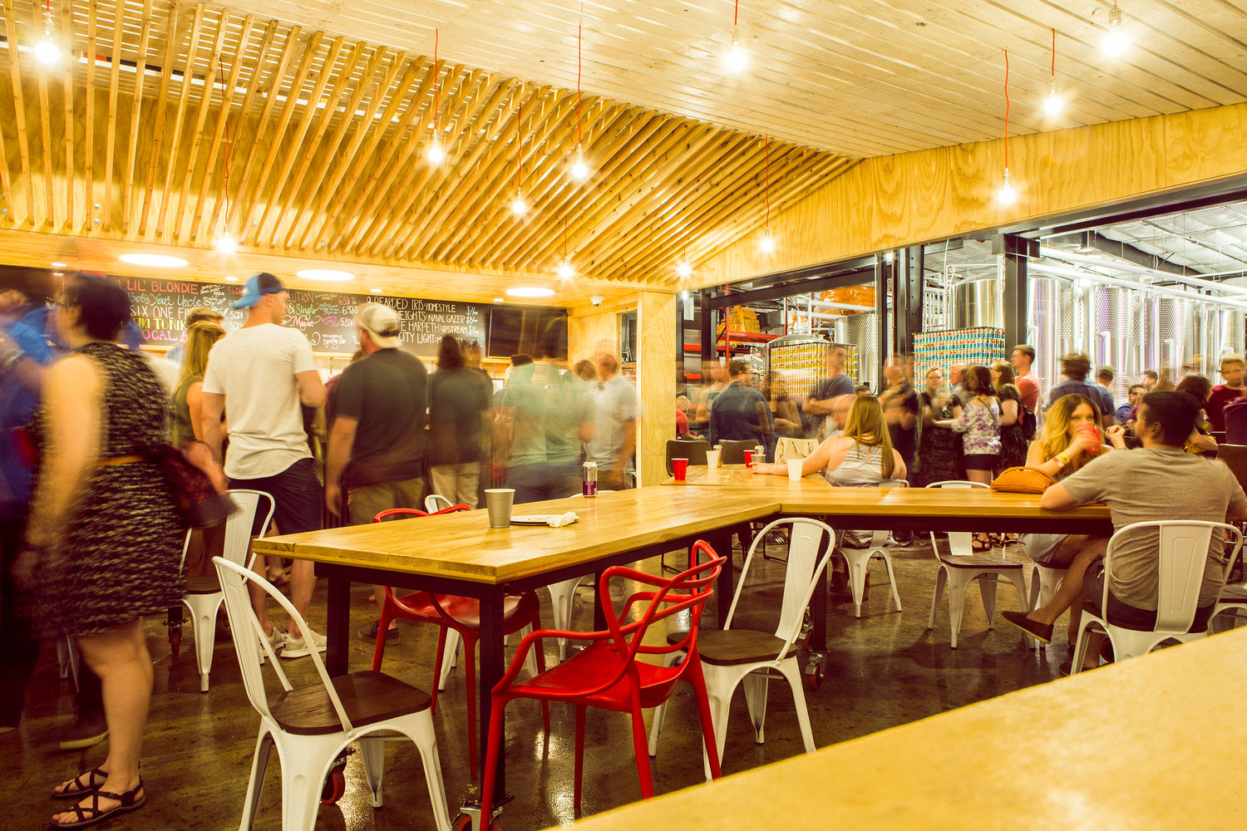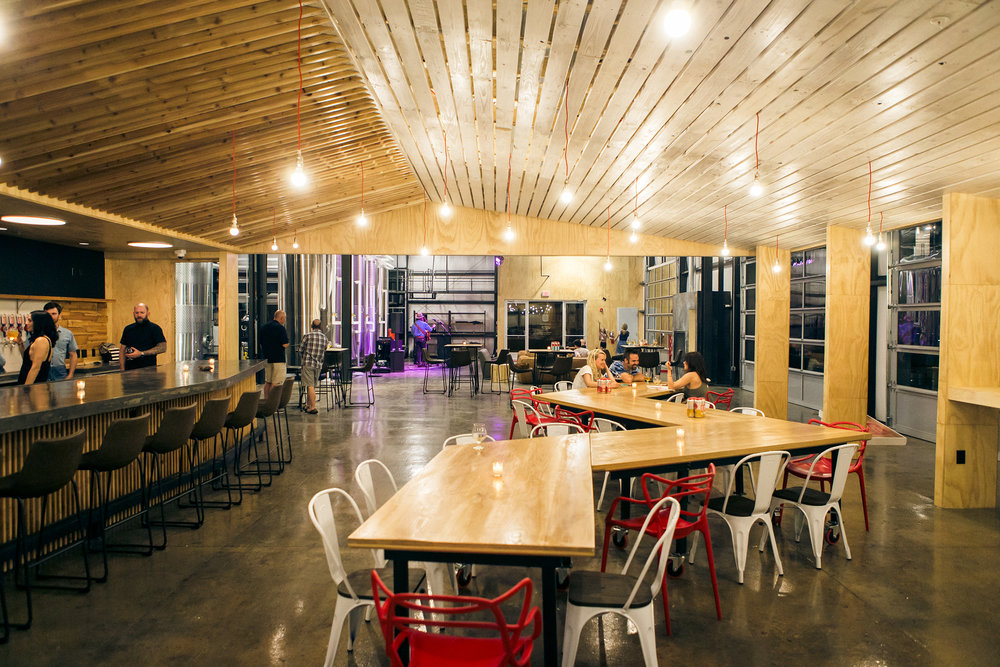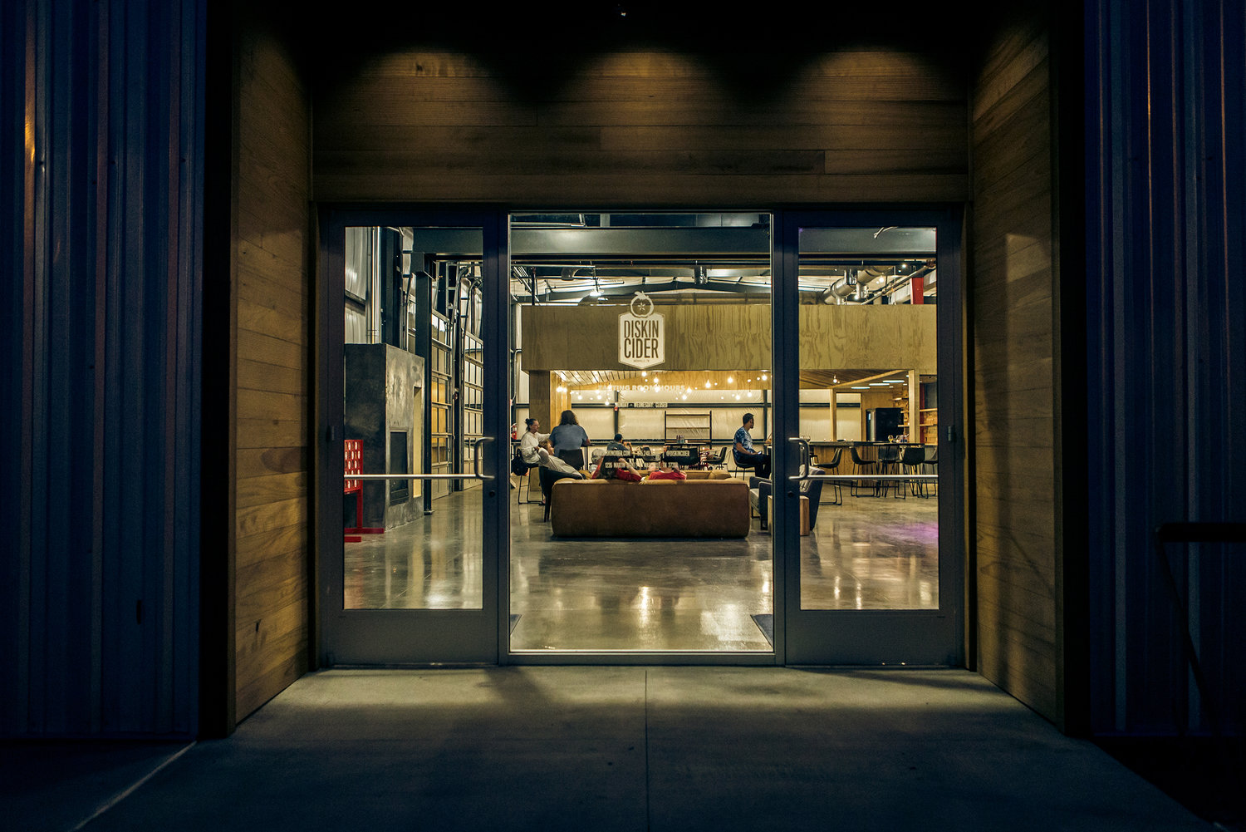Diskin Cider
DISKIN CIDER 2016-2018
Renovation of an existing warehouse into a new cider production facility, event space and tasting pavilion
DISKIN CIDERY CREDITS
Architecture : Michael Goorevich Architect, PLLC and Manuel Zeitlin Architects
General Contractor: Nate Swartz, Project Manager & Reed Draffin, Site Supervisor, The Carter Group
Structural Engineer: Dan Borsos, EMC Engineering
Landscape Desgin: Brian Phelps, Hawkins Partners
Civil Engineering : Jeremy Westmoreland, Civil Site
Photography and Graphic Design: Anthony Matula - MA2LA [Brand Design + Photo + Film]




