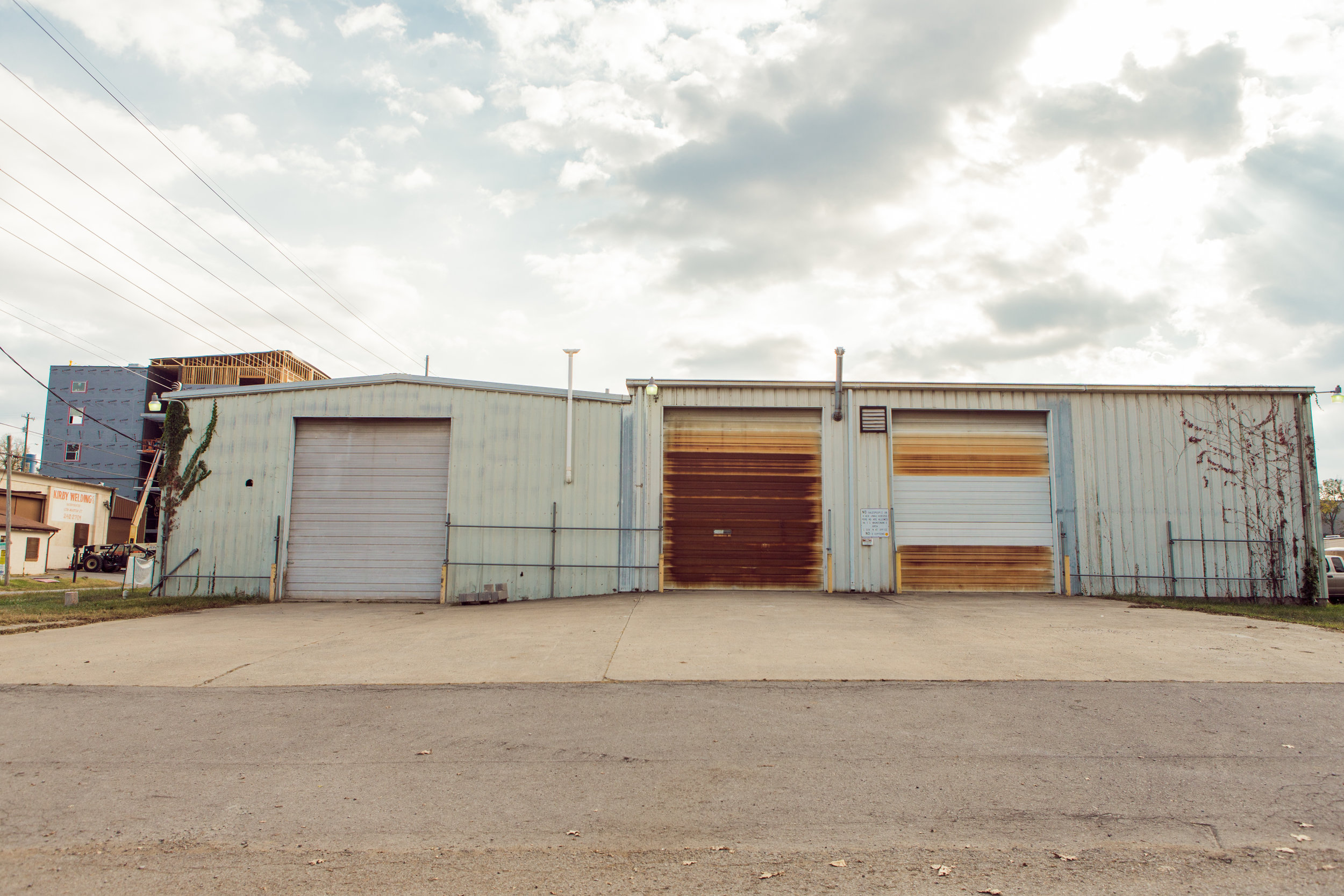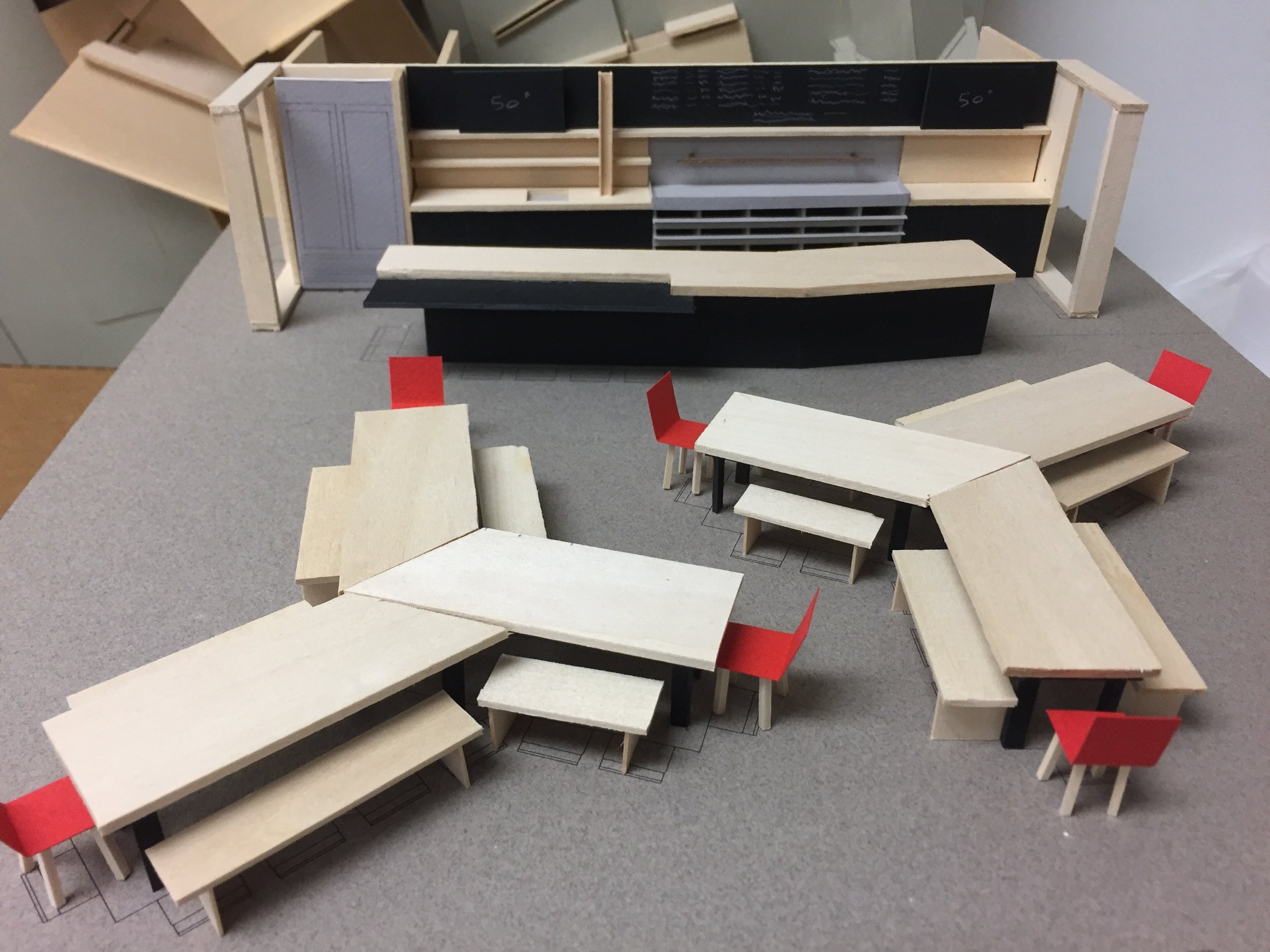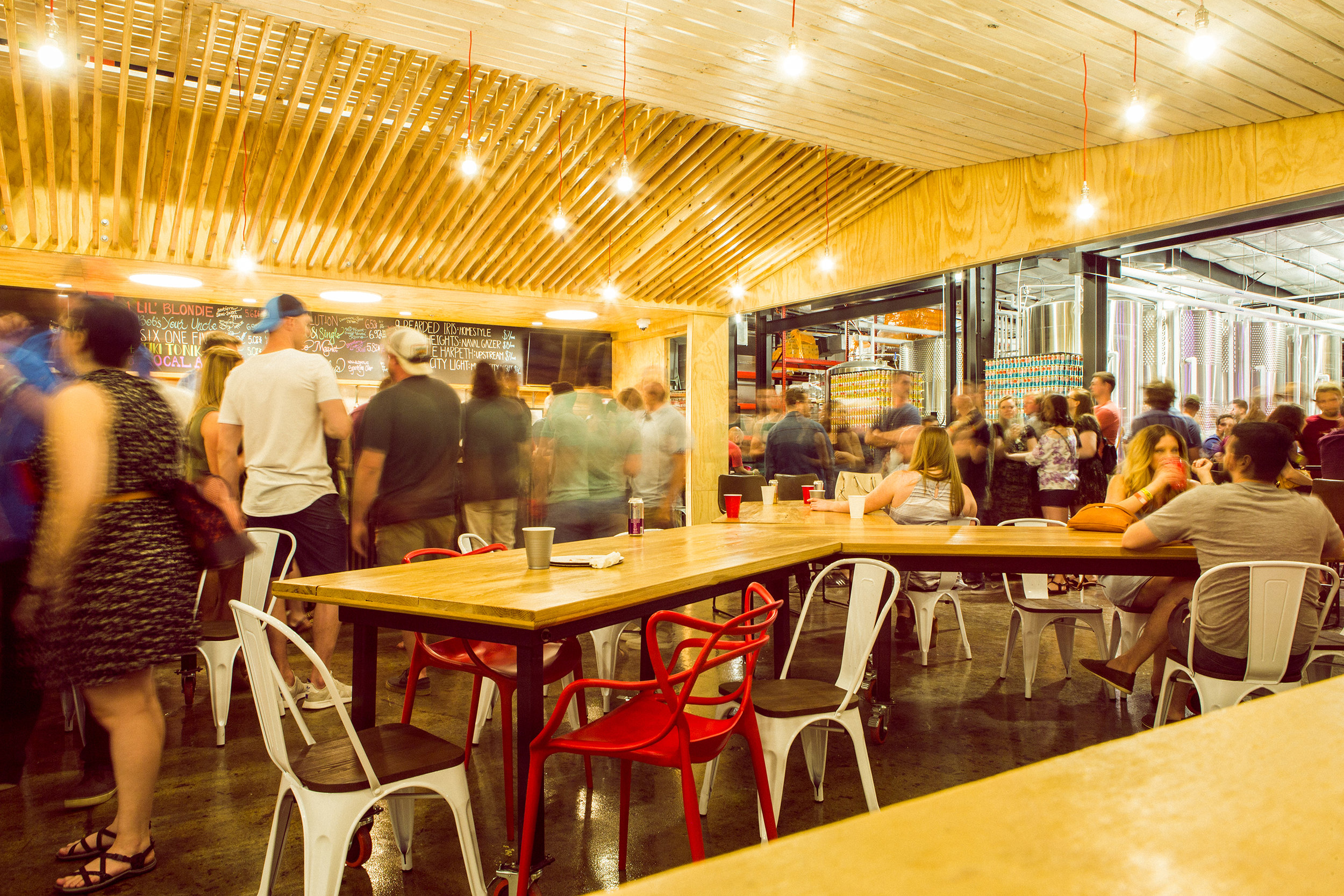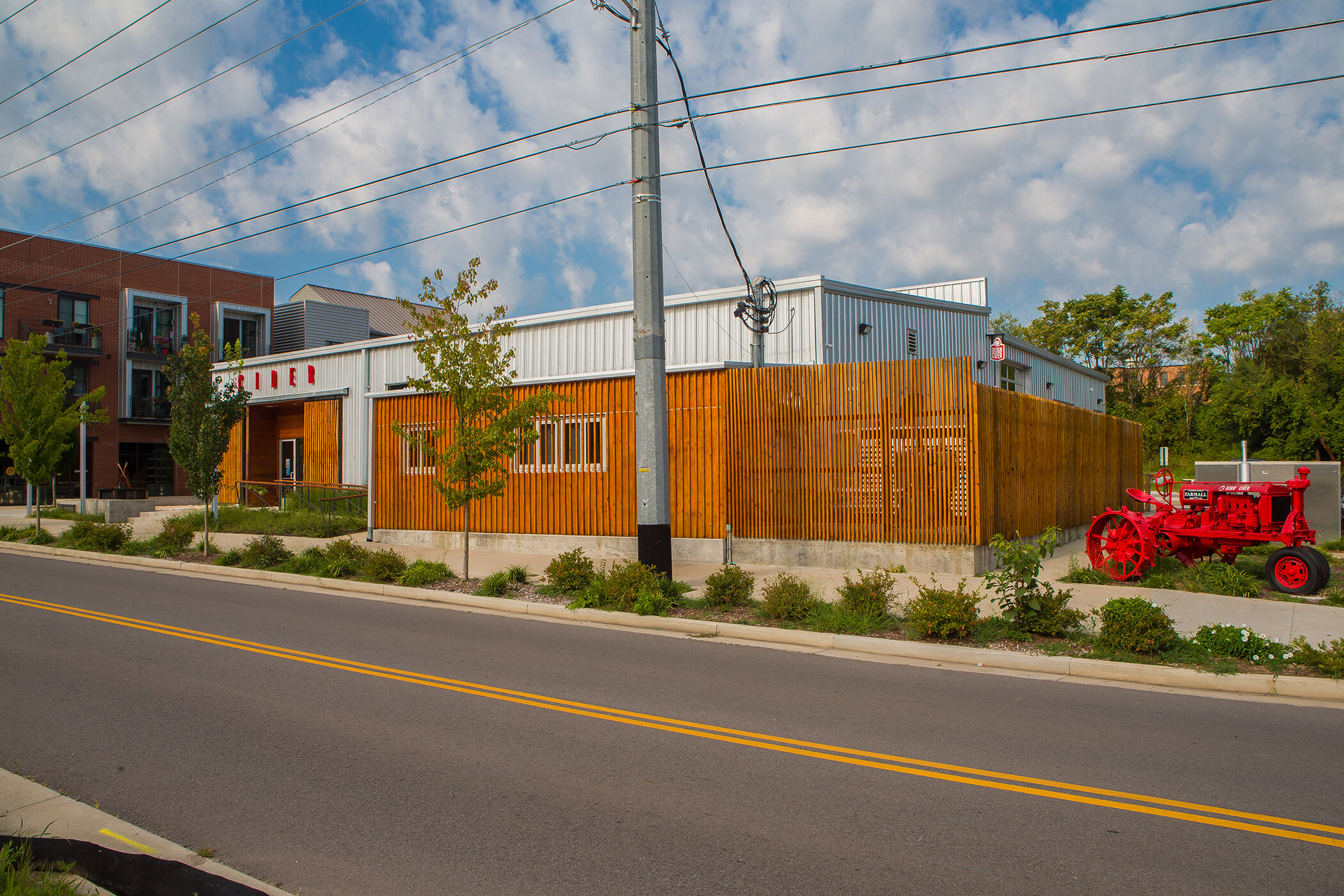Diskin Cider 2016-2018
The project goal was to create a multipurpose space for hosting events and tastings inside a craft cider production facility. The site is the old Collier Garage in Wedgwood Houston; an industrial shed for cleaning and repairing commercial trucks. Our solution was two fold: First, to consolidate all of the program not associated with making cider into a single wooden box. This helped to maintain as much open space as possible for events and production. Second, to create a tasting pavilion inside this box, reminiscent of agricultural sheds that you might find on an apple orchard. With the remaining open space we created opportunities for every kind of seating we could think of including reconfigurable tables that can be arranged as stars, lighting bolts, long tables, etc….each configuration offering a new social and hosting opportunity. All of this is temporary and reconfigurable for maximum flexibility. The box inside a box also provided a range of various scaled spaces. This includes the exterior terrace accessed through garage doors covered with sliding wood-slat bug screens. The architecture attempted to stay true to the original garage design and provide as few alterations as possible to the envelope in an attempt to preserve the original building’s integrity. Come for the building, stay for the cider!
AWARDS
2019 AIA Middle Tennessee, Design Citation Award
Comments from the jury:
“The creative prototyping and exploratory spirit of the submission elevates this submission from others reviewed. The result is admirable for the stated budgetary constraints. Wood is used tactfully as a unifying element throughout the interior and exterior of the space. The project shows through example how a modest project can be thoughtful, well executed and energetic regardless of the budget.”
Diskin Cidery Credits
Architecture : Michael Goorevich Architect, PLLC with Brad Province of Manuel Zeitlin Architects
General Contractor: Nate Swartz, Project Manager & Reed Draffin, Site Supervisor, The Carter Group
Structural Engineer: Dan Borsos, EMC Engineering
Landscape Design: Brian Phelps, Hawkins Partners
Civil Engineering : Jeremy Westmoreland, Civil Site
Building and Cider Production Systems: Cookville Heating and Cooling Services
Photography and Graphic Design: Anthony Matula - MA2LA [Brand Design + Photo + Film]

























