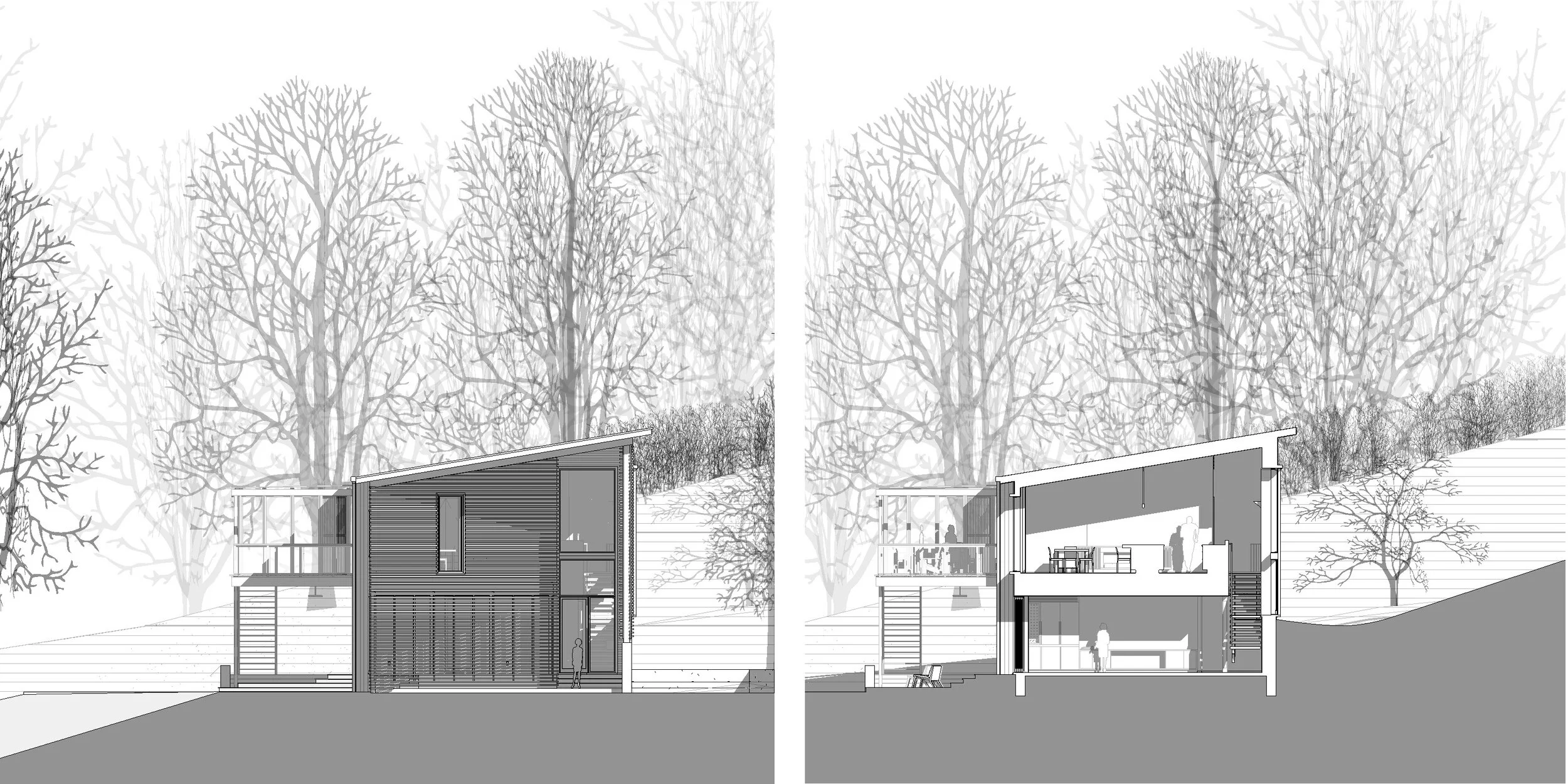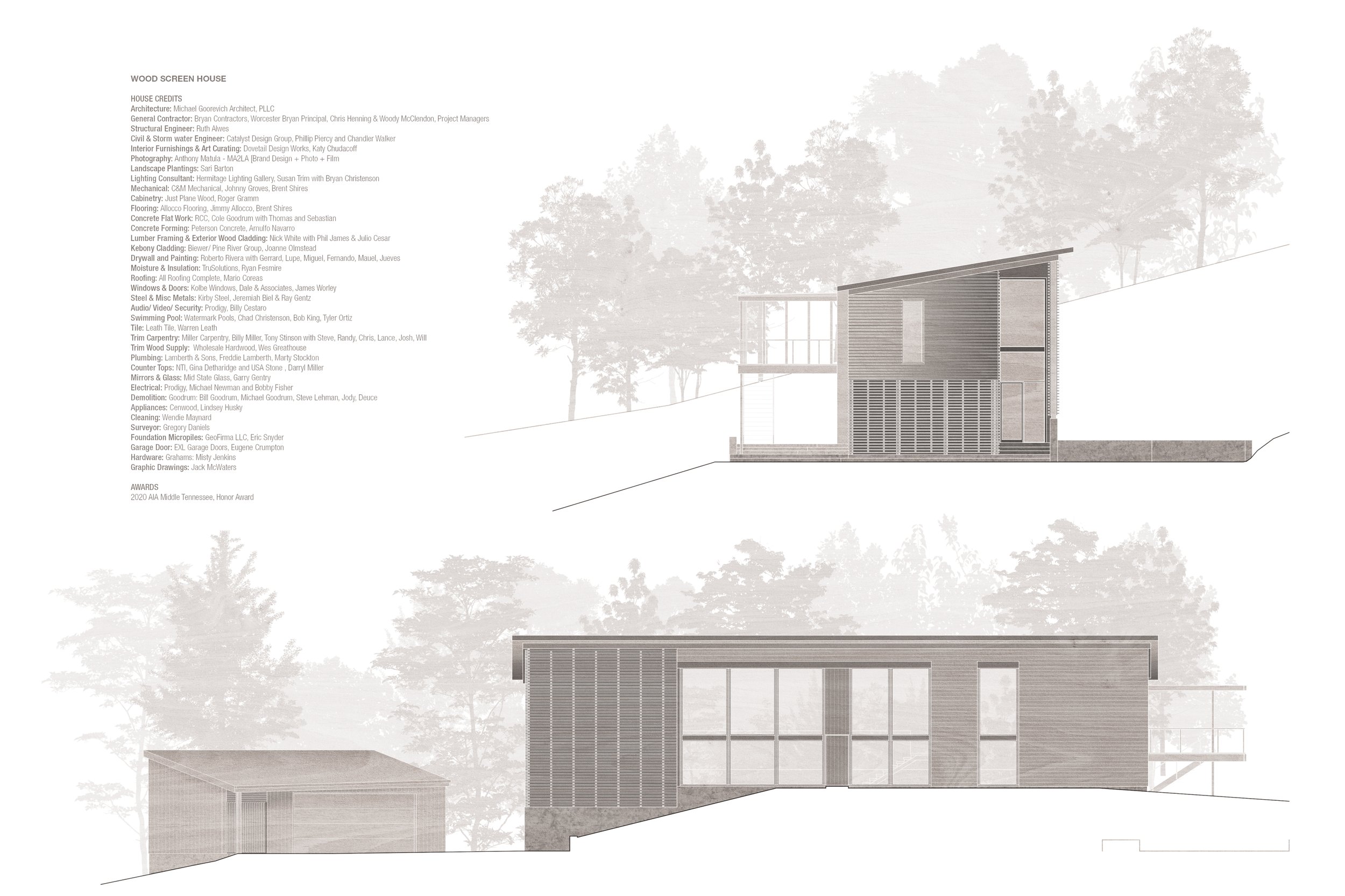WOOD SCREEN HOUSE (2018-2020)
New Single Family Residence, Nashville TN
The client requested a house be built on the site where she raised her children and planted trees years ago. She is a gardener and her husband is in construction. He welcomed the idea of a wooden home full of details that spoke to its making. With this context in mind, we proposed a building of three wooden screens. The first two combine to make a deep entry porch and conceal a hidden office. The third ‘screen’ is the house itself. The transparency of its two long north/south walls conduct views through the home and reveal the site's sloping topography. Facing uphill, the windows frame a story and a half portrait view of a country lane. Facing downhill, the windows combine to make a long panoramic view overlooking the treetops and hillside beyond. The home is clad in modified softwood, from FSC-certified forests and left to weather without finish. Galvalume metal flashings and roofing comprise the other primary materials of the home. Inside, white oak was used for cabinets, flooring and trim to help create a singular, warm palette of open spaces. The home employs a geothermal heating and cooling system. A generous stair opening is used to conduct return air back to the system from both floors, minimizing ducting. This open plenum strategy combined with a partially sunken lower level and the south-west facing screens contribute to an environmental system that uses minimal energy to cool the home. Overall, the goal was to create a wooden box that sprang from its context and helped contribute to the depth and experience of its site, inside and out.
Awards and Publication
2020 AIA Middle Tennessee, Honor Award
HOUSE Credits
Architecture: Michael Goorevich Architect, PLLC
General Contractor: Bryan Contractors, Worcester Bryan Principal, Chris Henning and Woody McClendon, Project Managers
Structural Engineer: Ruth Alwes
Civil & Storm water Engineer: Catalyst Design Group, Phillip Piercy and Chandler Walker
Interior Furnishings and Art Curating: Dovetail Design Works, Katy Chudacoff
Photography: Anthony Matula - MA2LA [Brand Design + Photo + Film
Landscape Plantings: Sari Barton
Lighting Consultant: Hermitage Lighting Gallery, Susan Trim with Bryan Christenson
Mechanical: C&M Mechanical, Johnny Groves, Brent Shires
Cabinetry: Just Plane Wood, Roger Gramm
Flooring: Allocco Flooring, Jimmy Allocco, Brent Shires
Concrete Flat Work: RCC, Cole Goodrum with Thomas and Sebastian
Concrete Forming: Peterson Concrete, Arnulfo Navarro
Lumber Framing & Exterior Wood Cladding: Nick White with Phil James & Julio Cesar
Kebony Cladding: Biewer/ Pine River Group, Joanne Olmstead
Drywall and Painting: Roberto Rivera with Gerrard, Lupe, Miguel, Fernando, Mauel, Jueves
Moisture & Insulation: TruSolutions, Ryan Fesmire
Roofing: All Roofing Complete, Mario Coreas
Windows and Doors: Kolbe Windows, Dale & Associates, James Worley
Steel and Misc Metals: Kirby Steel, Jeremiah Biel & Ray Gentz
Audio/ Video/ Security: Prodigy, Billy Cestaro
Swimming Pool: Watermark Pools, Chad Christenson, Bob King, Tyler Ortiz
Tile: Leath Tile, Warren Leath
Trim Carpentry: Miller Carpentry, Billy Miller, Tony Stinson with Steve, Randy, Chris, Lance, Josh, Will
Trim Wood Supply: Wholesale Hardwood, Wes Greathouse
Plumbing: Lamberth & Sons, Freddie Lamberth, Marty Stockton
Counter Tops: NTI, Gina Detharidge and USA Stone , Darryl Miller
Mirrors and Glass: Mid State Glass, Garry Gentry
Electrical: Prodigy, Michael Newman and Bobby Fisher
Demolition: Goodrum: Bill Goodrum, Michael Goodrum, Steve Lehman, Jody, Deuce
Appliances: Cenwood, Lindsey Husky
Cleaning: Wendie Maynard
Surveyor: Gregory Daniels
Foundation Micropiles: GeoFirma LLC, Eric Snyder
Garage Door: EXL Garage Doors, Eugene Crumpton
Hardware: Grahams: Misty Jenkins





























































