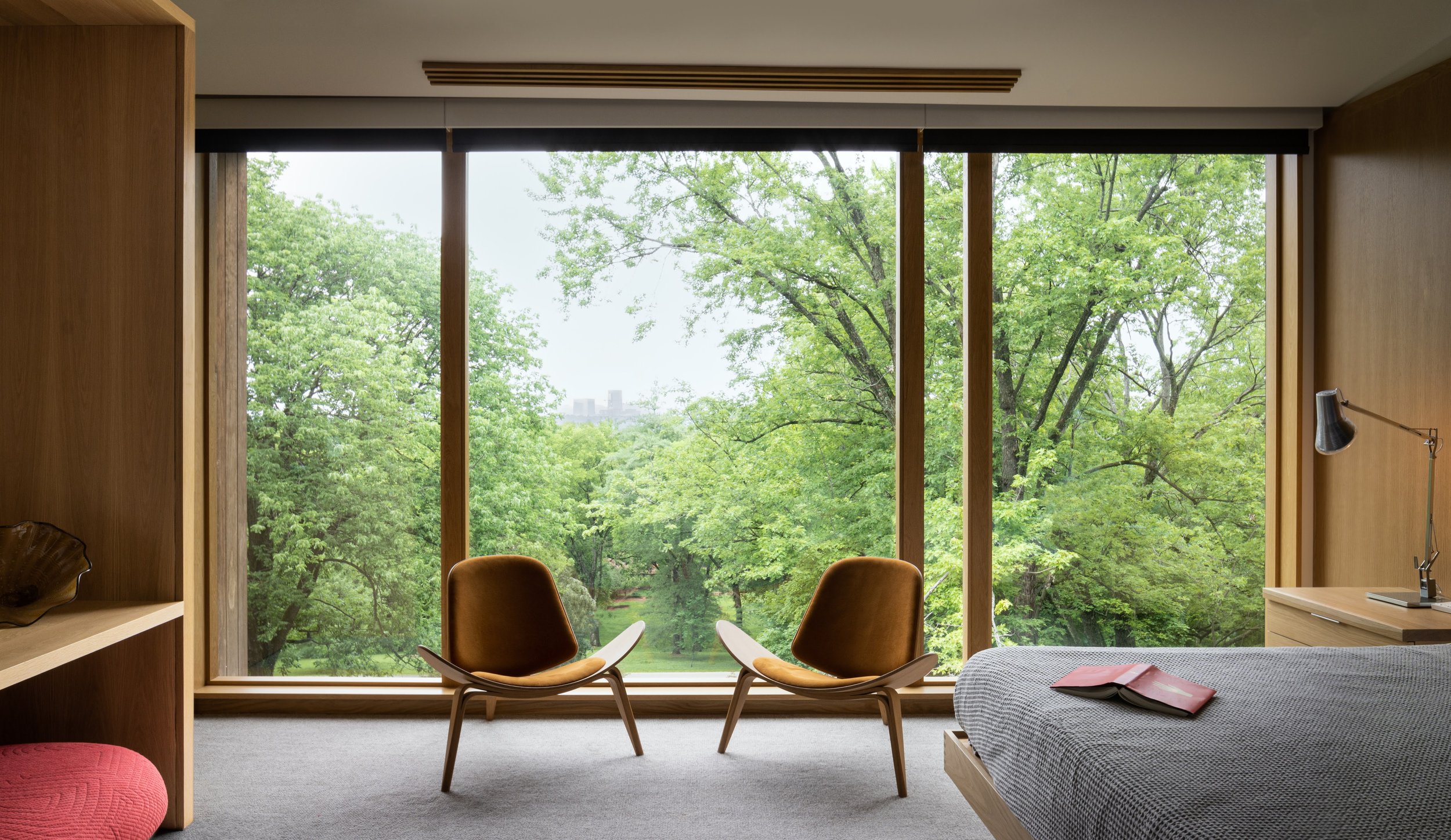Tarpaulin House (2018-2021)
New Single Family Residence, Nashville TN
Layers of solid and screened walls with a tent-like covered terrace combine to create a variety of spaces ranging from opaque to transparent. This is a journey of climbing the hill. One moves back and forth beginning at the driveway that cuts across the site, rising towards the house. Opaque walls of stone followed by glass combine with wood screens of naturally modified softwood from FSC-certified forests, to create a covered space along the front of the home. Neither solid nor completely open, this covered entry porch stretches along the front facade leading to the front door. The journey continues inside with a slatted, screened stair that cuts through to the upper level, towards the rear yard and broad covered terrace. There is an opening in the roof, a ‘mini’ courtyard that conducts afternoon sunlight deep into the interior of the subterranean lower level. Light leads one from below towards the upper living level. This floor provides a pavilion-like space with an open living room and kitchen with views continuing past a square pool, semi circular stone retaining wall and stairs that continue uphill slope into the woods.
This is a home for empty nesters and cooking is central to their sense of home. There are a variety of opportunities for cooking and dining inside and out. The kitchen has a large prep area with two islands providing a variety of work surfaces. The space is detailed with various functional wood elements that give the kitchen the sense of a living room. We used the limitations of the site's sloping topography to half bury the lower level into the ground. Taking advantage of this natural insulator offered the opportunity to make the house a pavilion facing the uphill slope. We wanted this covered terrace to be a grand ‘tent’ providing shade while framing views. A geothermal heating and cooling system conditions the home. The open stairway acts as a plenum drawing air between levels. We explored the option of a rooftop solar array but found that the tree lined slope did not provide enough sun exposure. We opted instead for the passive solutions of orientation, deep overhangs and digging into the slope for insulation. Overall, the project is intended as a journey of which the home is only a moment along an ascending path.
Awards and Publication
2022 AIA Middle Tennessee, Merit Design Award
Jury Comments: Tent-ish House chases a single idea with precision and care to produce a truly beautiful structure. Pavilion projects can be challenging, but the jury responded to the truly rigorous detailing and care at the facades and interior, particularly the dramatic interior stair. We loved the use of warm woods, rhythmic slatting, and unbroken stone masses to produce an interior bathed in nuanced dappled light throughout. We felt it truly deserving of an award.
2022 Dwell Magazine with Kolbe Windows, December/ January Issue
HOUSE Credits
Architecture: Michael Goorevich Architect, PLLC
General Contractor: Hudson Builders, Shawn Keen - Principal, Brian Bauman Project Manager/ Site Supervisor
Structural Engineer: Ruth Alwes
Landscape Plantings: Sari Barton
Pool: Watermark Pool and Spa, Chad Christenson
Civil Engineer: Catalyst Design Group, Phillip Piercy
Facade: Kebony, USA
Windows: Missi Dean with Dale Inc. and Kolbe Windows
Site Lighting: John Skelly
Video:
First Video - Winter
https://vimeo.com/681169938/0af518de51
Second Video - Summer
https://vimeo.com/746435130/38d5fa1f22





















































