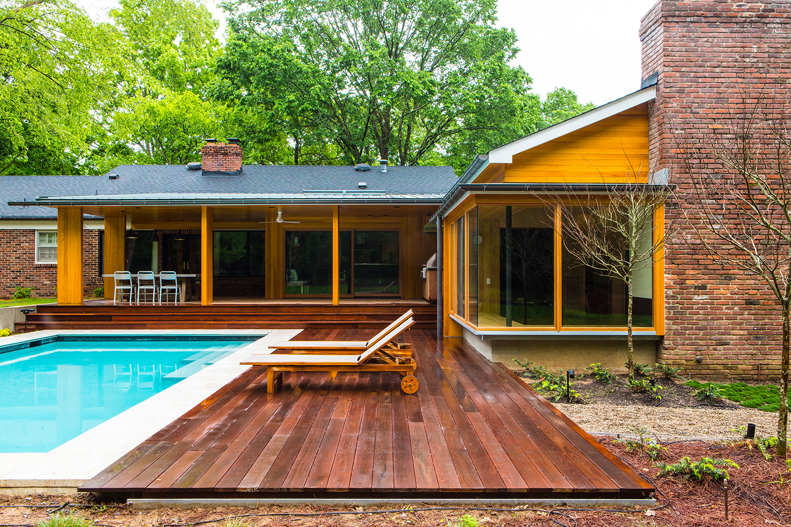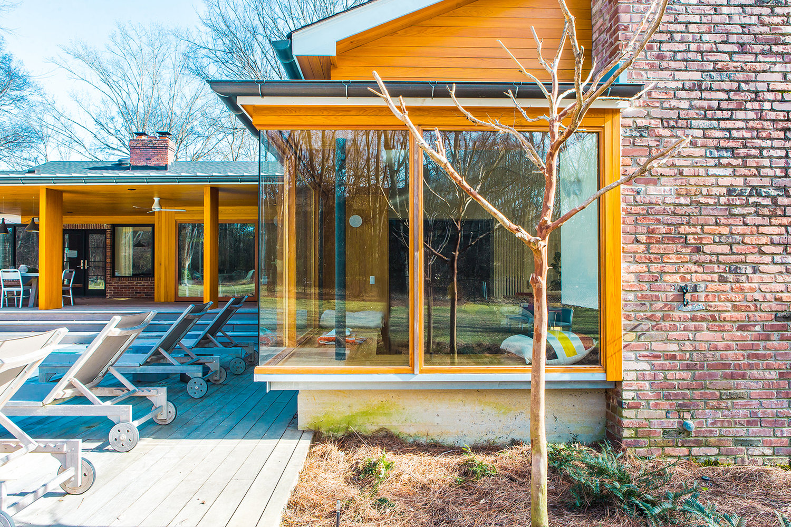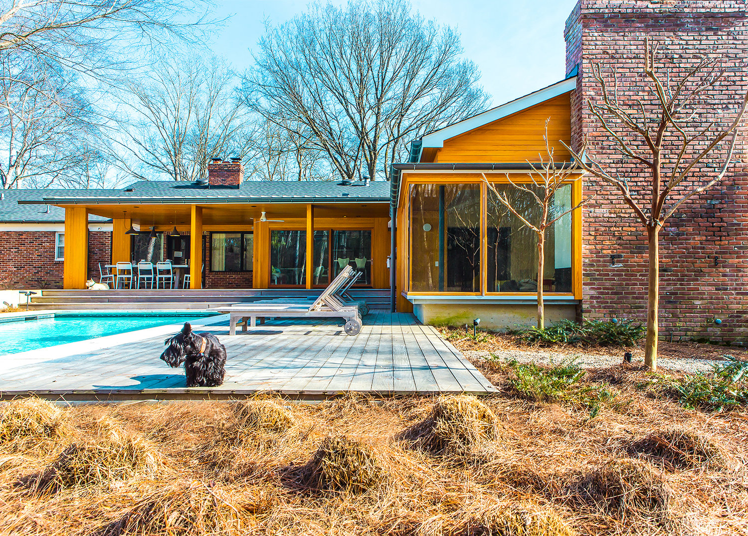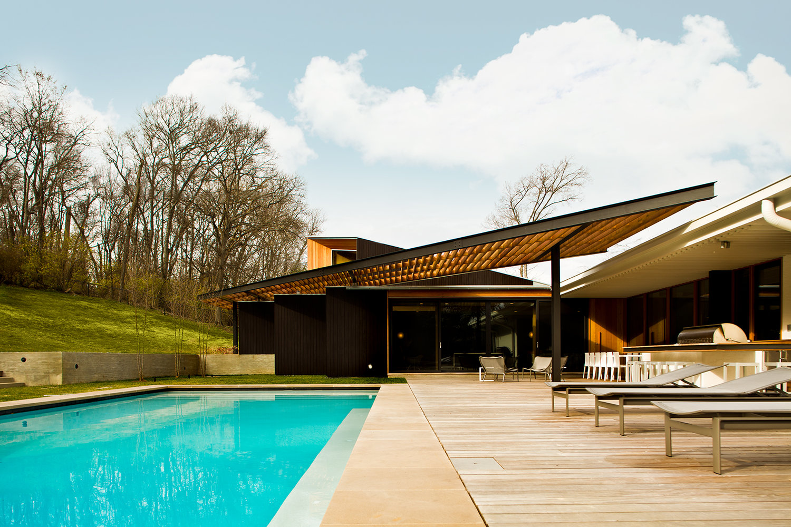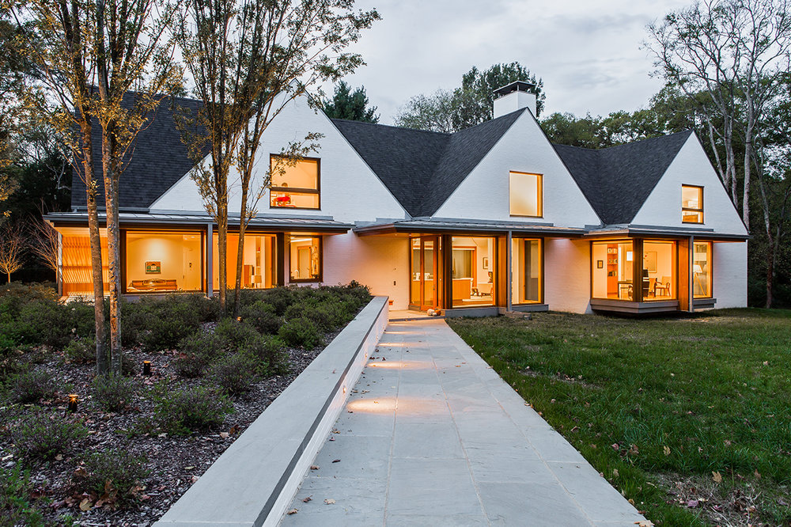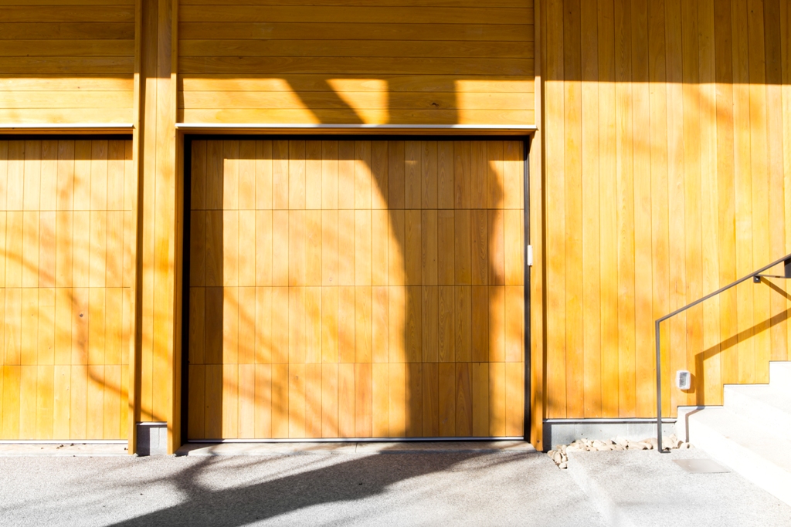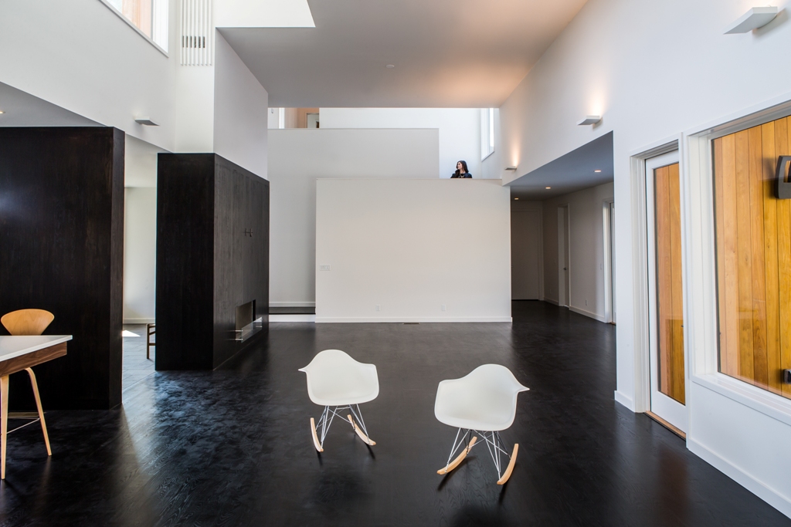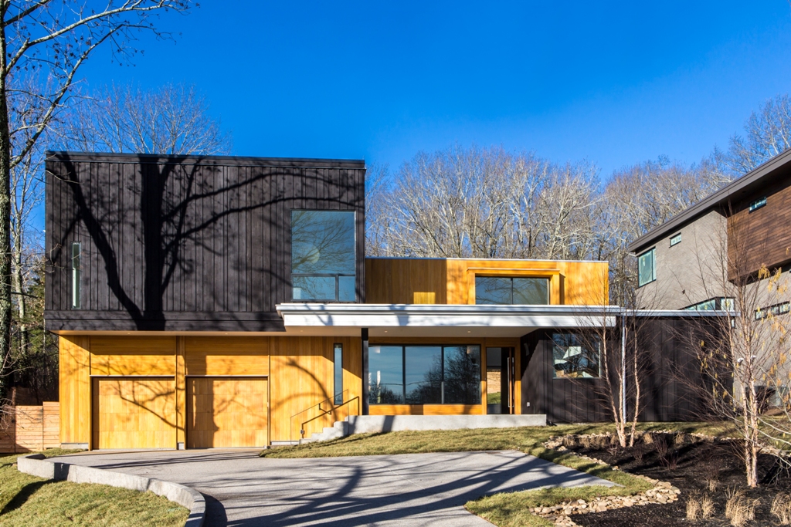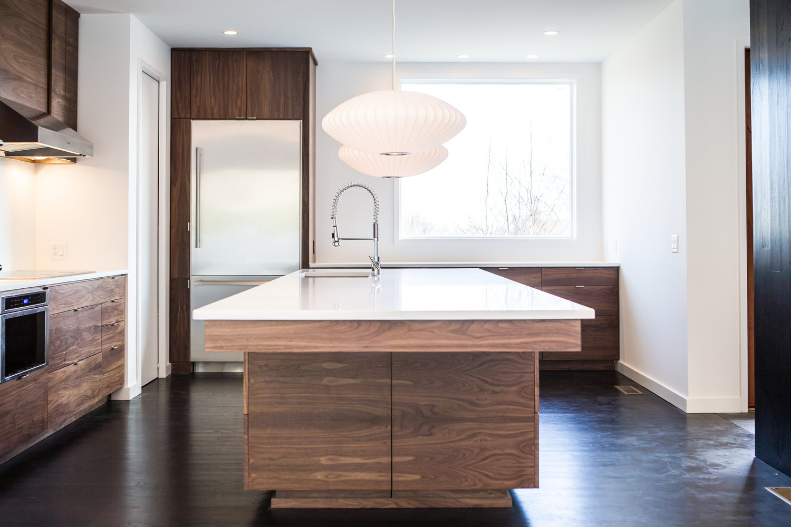An existing 1960’s ranch style home in Middle Tennessee became the backdrop for a range of new ‘mini projects’. The resulting renovation and addition did not attempt to overtake or destroy the intent of the original home. On the contrary, every effort was made to uncover the latent potential within the existing structure; to help it become a more coherent version of itself. Reframing east and west facing panoramic views were central to the various stages of work. The East facing view overlooks a romantic, rolling landscape of hills and forest (complete with steeple on a distant hilltop), while the West facing view looked up at an amphitheater shaped hillside. From the house one looks down to the east and up to the west. The goal of our work was to open up the home in both directions and let the section of the hill pass through it. The resulting narrative was new to this existing home. Wood was deployed as the bonding material that tied the various views and assemblages together into a coherent whole. From moving screens, to millwork, facades, floors, walls, decks, windows and ultimately the wood trellis, wood was used to create unity and variety within the home. To achieve this, various species of wood were used based on their specific properties, characteristics and cost // The overall effect does not feel or look like a kaleidoscope of wood products but rather a minimal pallet of metal and glass elements tied together with wood.
NASHVILLE ADDITION CREDITS
Michael Goorevich: Architect
Fred Stephenson: General Contractor
Katy Chudacoff: Interior Design
Dan Borsos, EMC Engineering: Structural Design
Sari Barton: Plantings
Rick Deslauriers: Architectural Millwork
Gaertner Cabinetry: Architectural Millwork
Janet Wilson, Custom Draperies: Window Treatment Designer
AWARDS/ PUBLISHING
2015 Nashville Lifestyles: At Home, Spring/ Summer
2013 AIA State of Tennessee Design Excellence Award
2013 Kitchen Trends Magazine, Volume 27 No. 5
2012 AIA Middle Tennessee Design Award
2012 Dwell Magazine, October Issue


